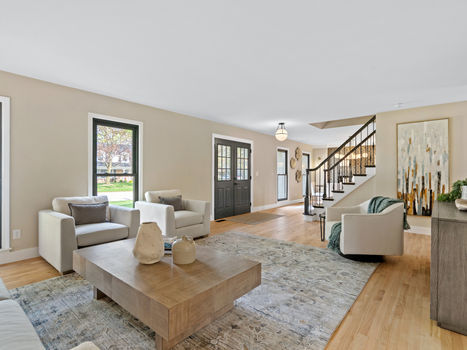NORTHAMPTON
SOLD | $705,000
Welcome to this stunning property in Geneva, IL, the largest model on the best street in Pepper Valley! This thoughtfully remodeled home was completed in April 2025 and features 5 bedrooms, 2 full and 2 half bathrooms, and a 2-car attached garage.
The newly imagined, open layout featuring warm neutral tones provides light and function to the entire first floor. The brand new energy-efficient front door with dramatic black hardware reveals the beautifully opened up staircase with exposed oak treads and wrought iron knot spindles as a new striking focal point of the home. Gorgeous ⅜” red oak hardwood floors throughout the main floor offer both inviting warmth and years of durable use.
The open-plan kitchen features plentiful cream 42” upper cabinets and custom exhaust hood, custom trim, sink with window, cream mosaic tile stacks backsplash and classic light and bright bianco with cloud veining quartz countertops. The stainless appliance package includes new fridge, microwave, dishwasher, and slide-in gas/electric range as the crown jewel. A wine fridge and dry bar are conveniently housed with floating shelves and obsidian cabinetry. Enjoy the expansive 10’ obsidian island seating four, lit by the statement-making marble piano key glass fixtures. A breakfast nook with large bay window is adjacent.
A cabinet pantry provides ample storage and off the garage entrance, find a storage haven in the expanded first floor mudroom/laundry area complete with benches, cubbies, hookups for a washer and dryer, all easily sectioned off by a pocket door. Flexible den space (office or bedroom) with glass french doors to family room is located immediately off of the laundry area and half bath for convenience and features a glass barn door for quick access to both.
Gorgeous veined tile covers the statement wood-burning fireplace in the cozy family room. On-trend metallic gold and black wallpaper and a mid-century modern chandelier bring beauty and elegance to the dining room. Perfect for everyday use or entertaining, the open plan of this home works for every need of today’s busy homeowners.
Upstairs find the primary bedroom with walk-in closet with fitted storage. The redesigned ensuite features furniture-style vanity, a custom 4’ x 5’ glass shower, niche, and deep blue in-laid mid-century arc tile.
Each of the remaining three bedrooms have new carpeting, closets with new shelving and motion-sensor lights, and new wall-switch activated ceiling light fixtures. A hall half bath is redone with a linen closet, furniture-style cabinetry, and new tub.
For peace of mind and energy savings, a new high-efficiency furnace and new water heater with full warranty, a new electric panel, and voice annunciator interconnected smoke/carbon monoxide detectors are installed.
The fenced backyard provides a great space for kids and pets to explore. The existing finished basement with separate room, bar, and half bath has new carpet for comfort and is an expansive space for family, fun, and storage. A freshly sealed driveway and a new standing seam awning on the front entry will provide a memorable welcome to you and guests.
Minutes from beautiful downtown Geneva, the Fox River trail, and Metra train line, this home is near Williamsburg Park and easy walking distance (one block with path!) to the elementary school. Situated in District 304 for Williamsburg Elementary, Geneva Middle, and Geneva High Schools, this home provides quick access to sports amenities including the South Street Athletic Fields and Geneva Golf Club, making it a dream to get outside to enjoy the sought-after location of this reimagined home.
Property Gallery


















